Current Projects
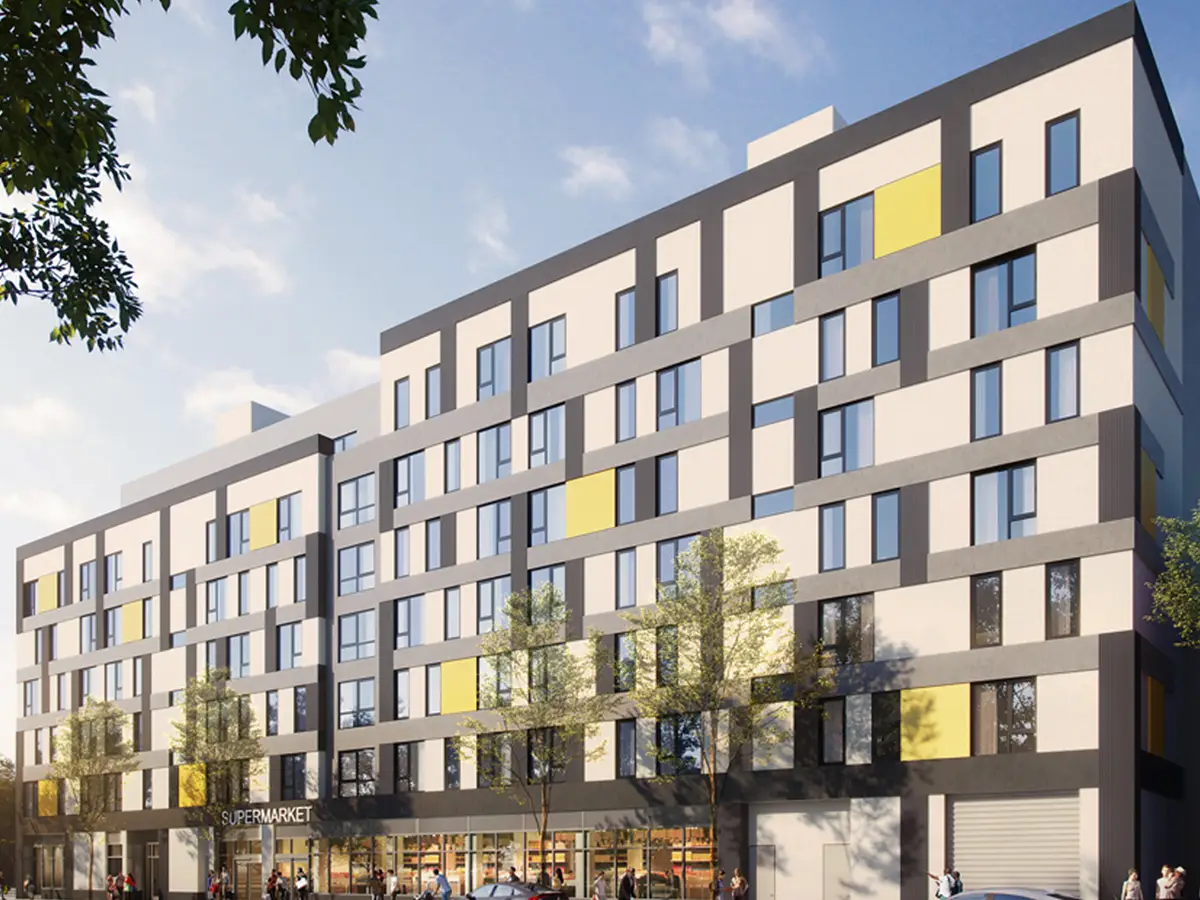
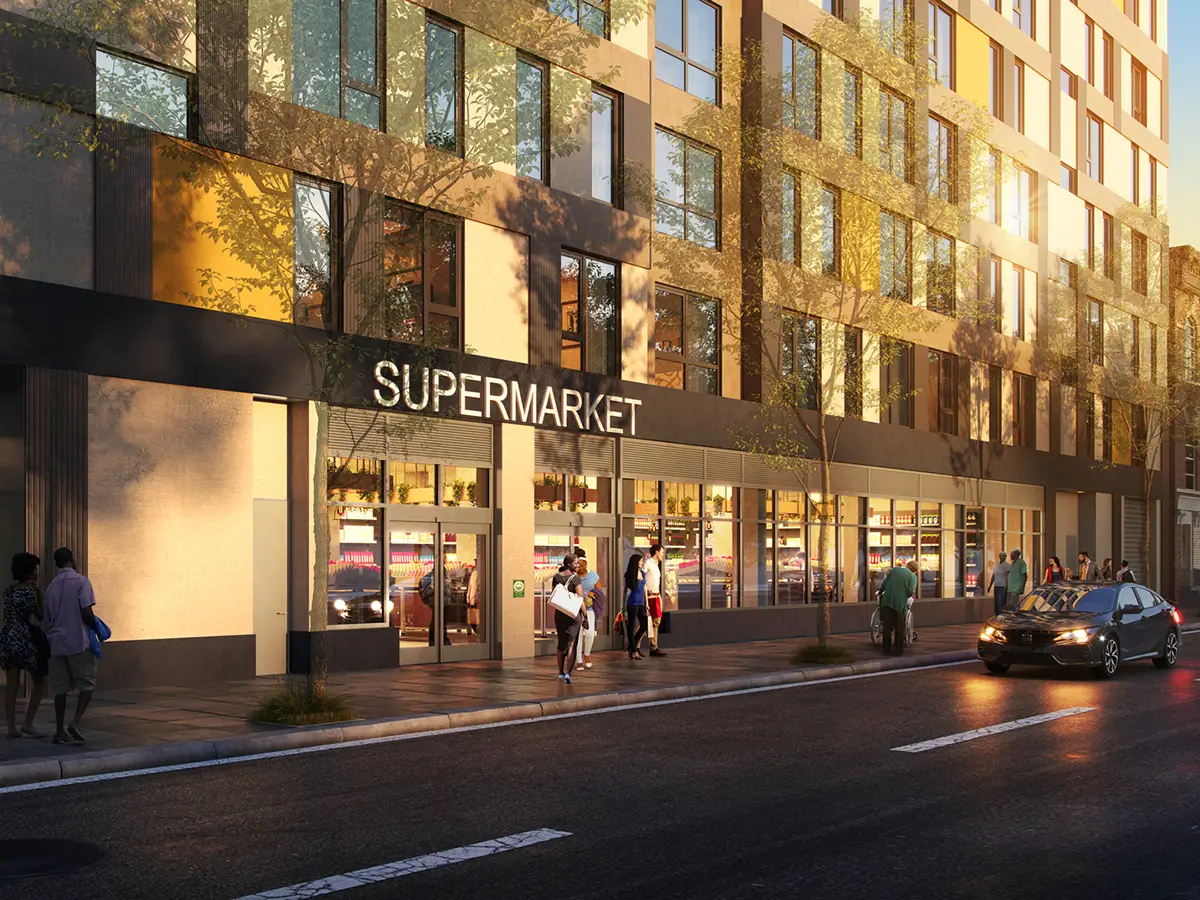
| CLASS | Supportive Housing & Community Facility |
| SCOPE | 7 stories / 104 Units / 108,500 SF |
| TYPE | Poured-in-place concrete |
| DESIGN | Monica Lopez Architecture |
| PARTNER | The Doe Fund |
| PROGRAM | HHAP |
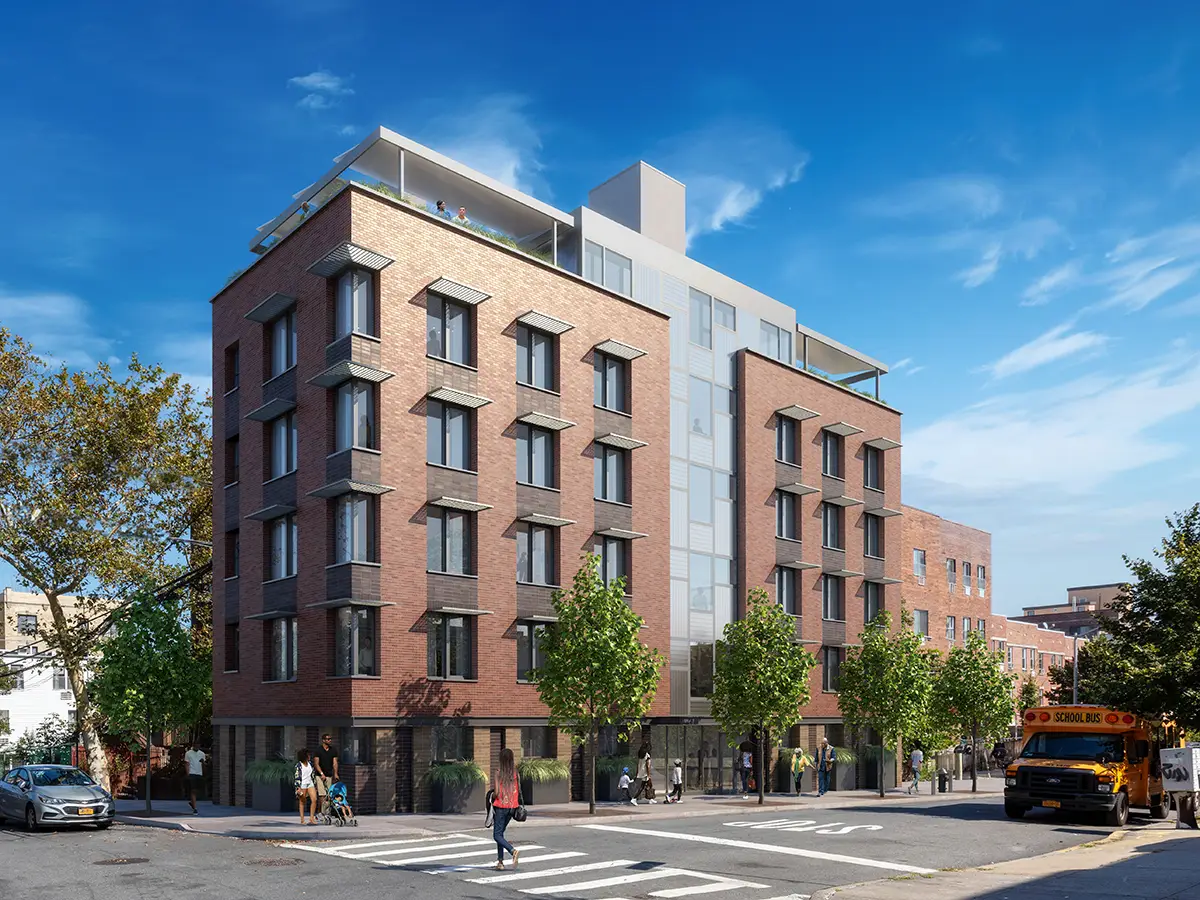
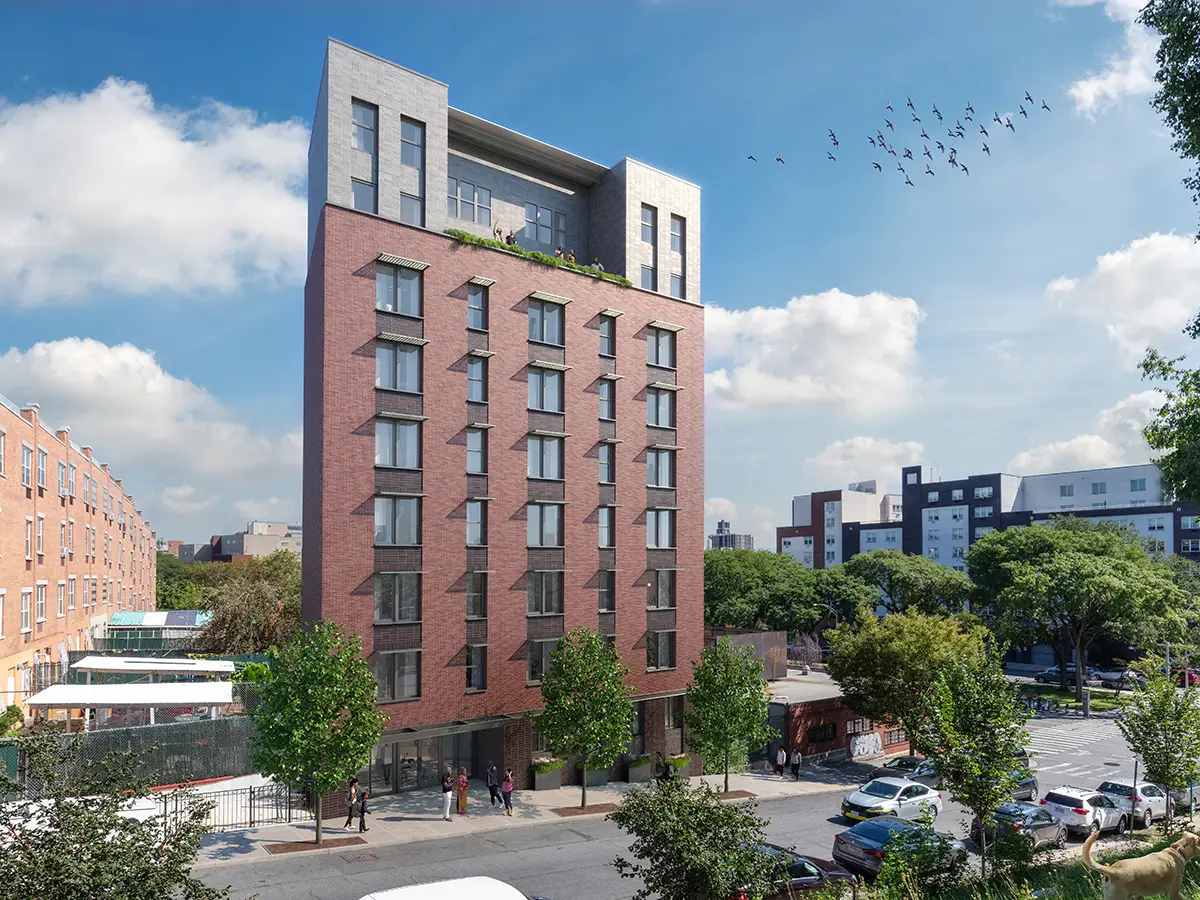
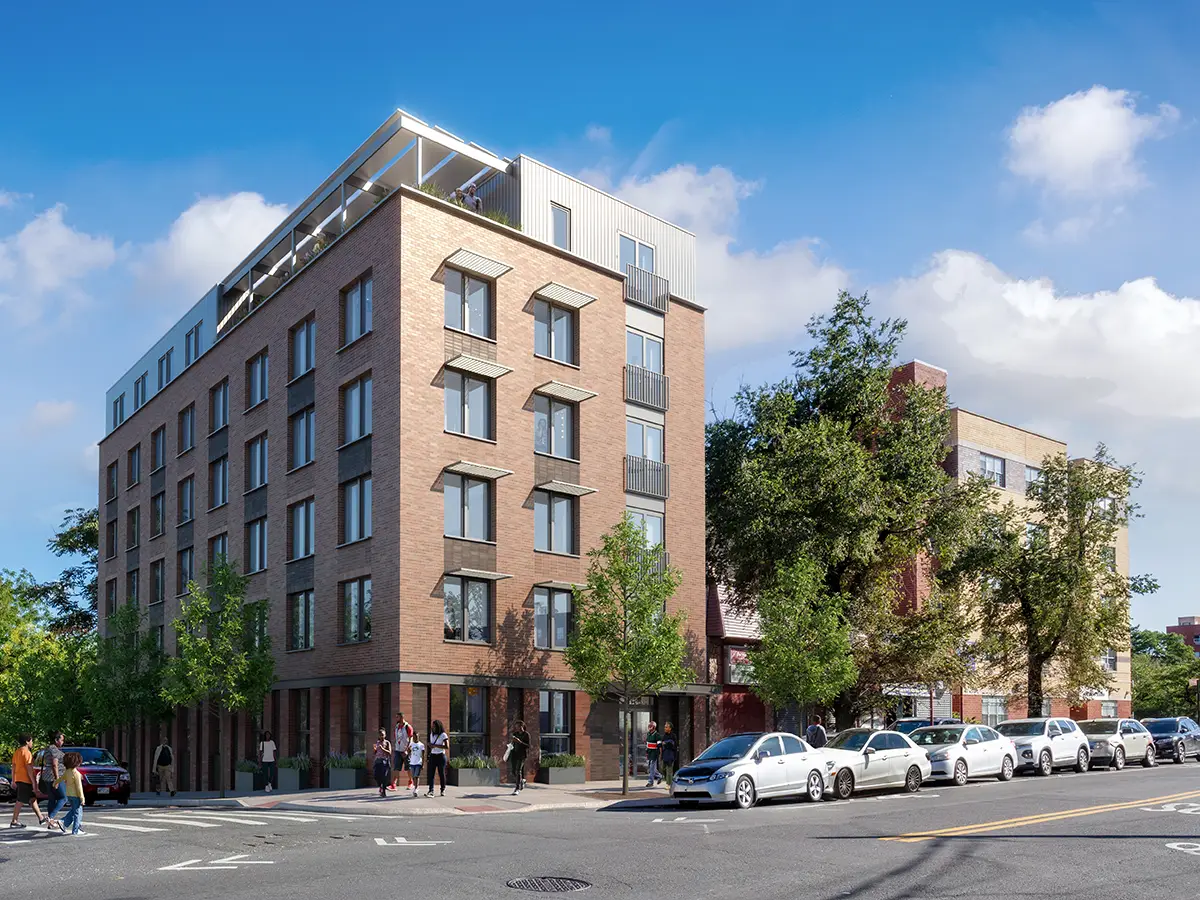
| CLASS | Intergenerational Affordable Rentals |
| SCOPE | 3 Buildings / 6-9 stories / 64 Units / 62,765 SF |
| TYPE | Masonry & Plank |
| DESIGN | Jonathan Kirschenfeld |
| PARTNER | Fulcrum Properties |
| PROGRAM | NCP |
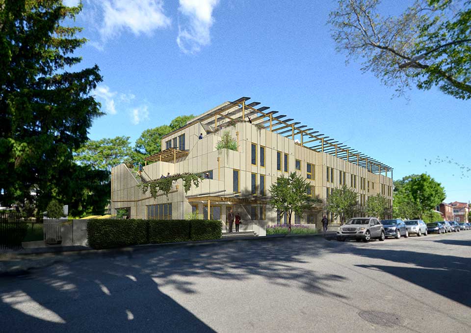
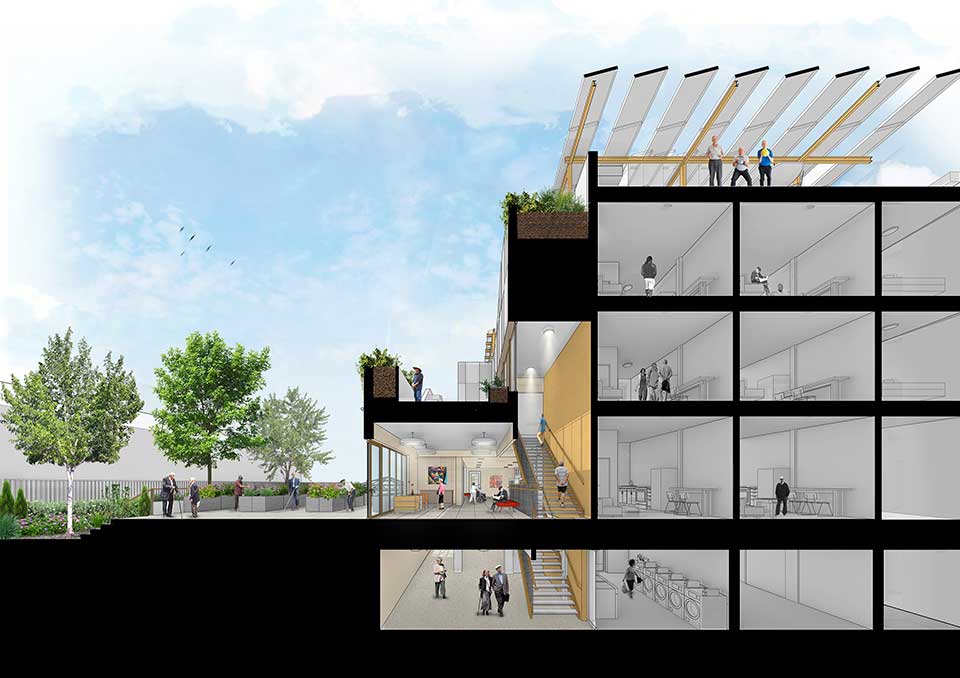
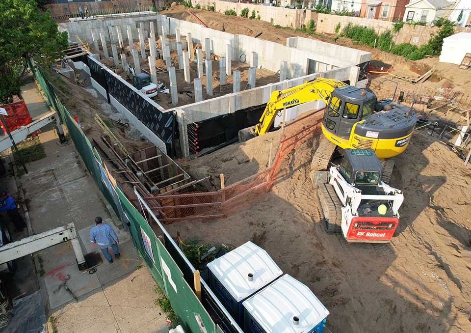
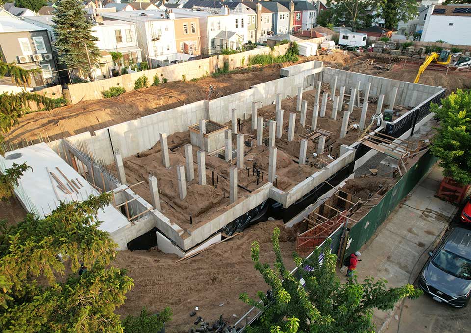
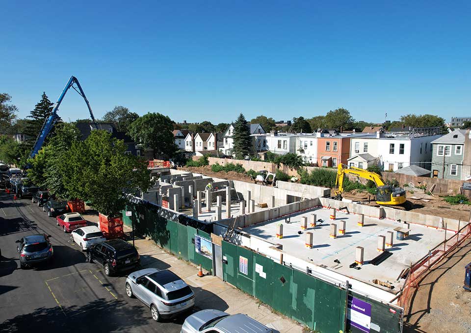
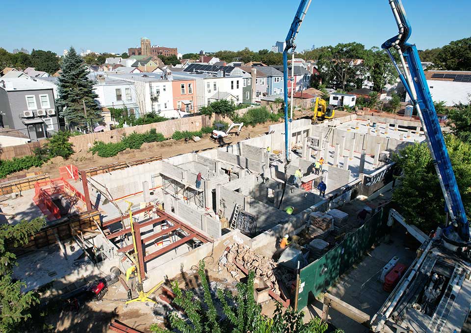
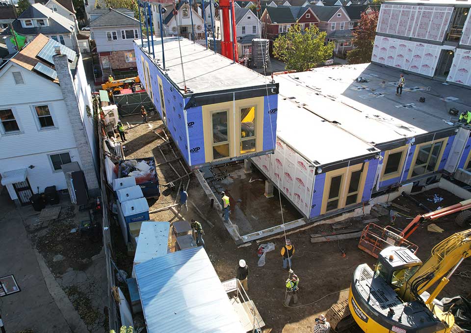
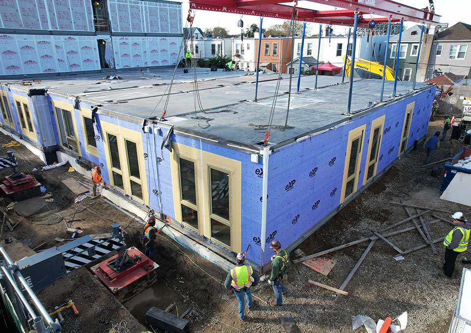
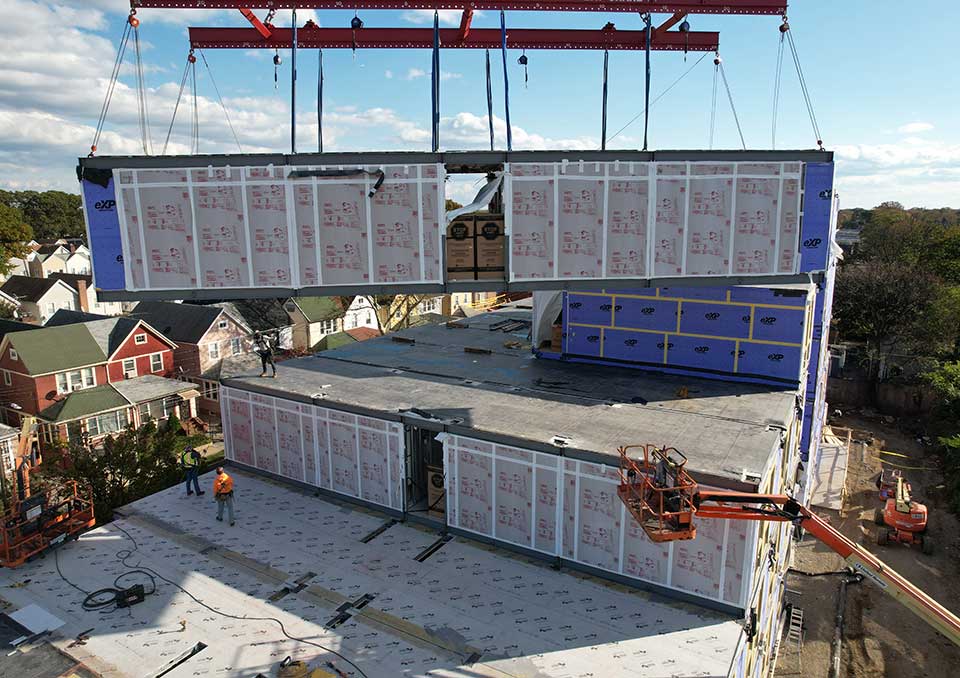
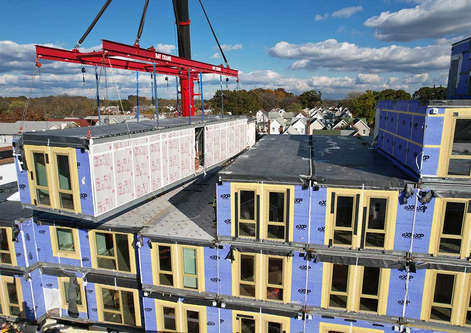
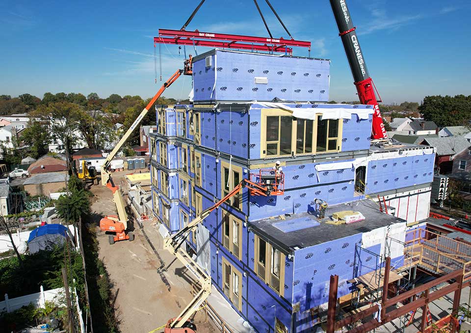
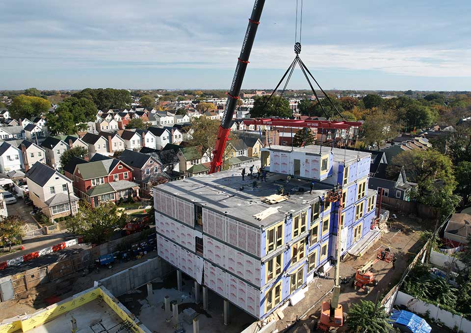
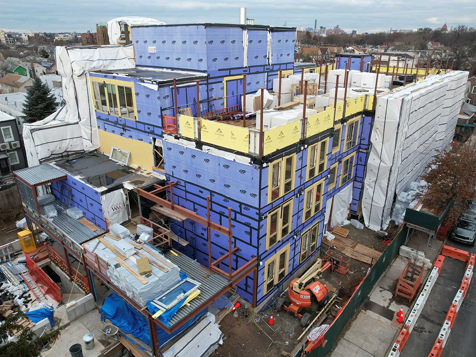
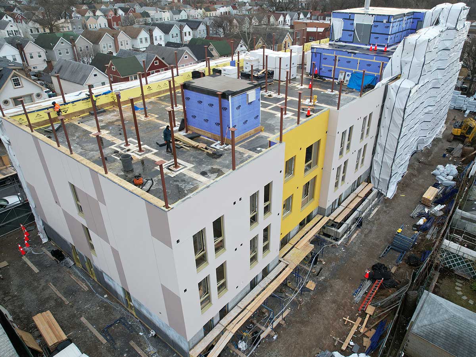
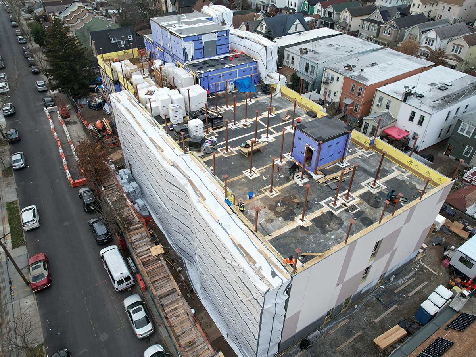
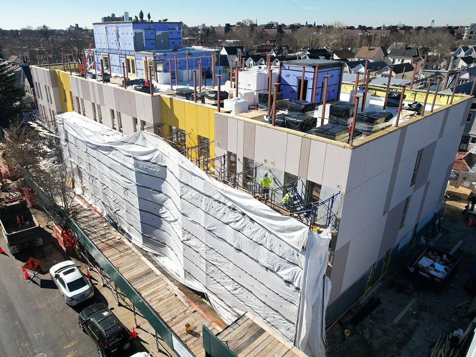
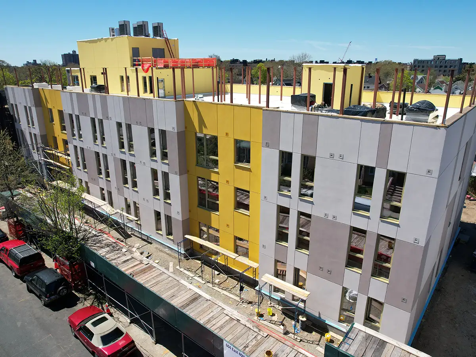
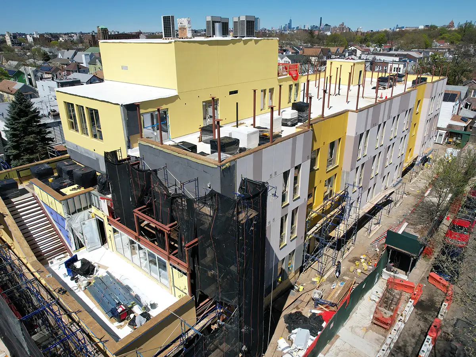
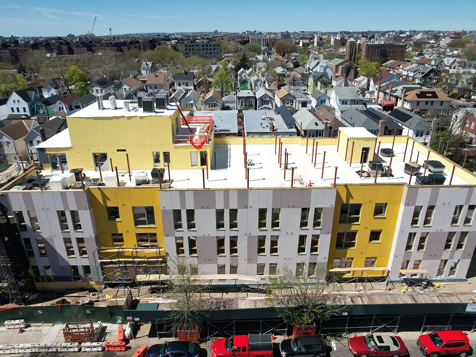
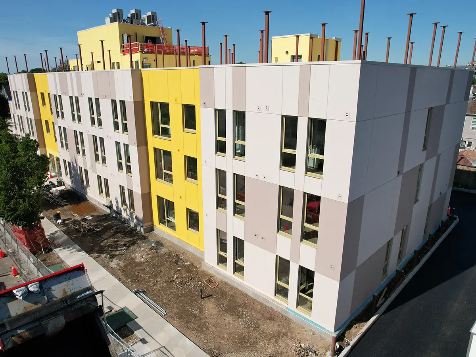
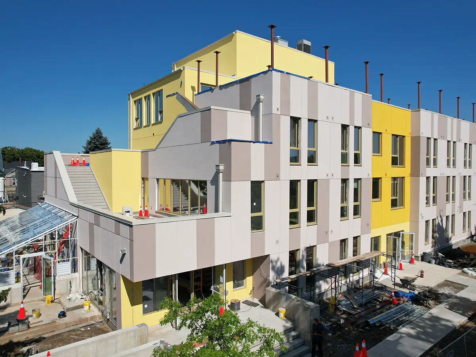
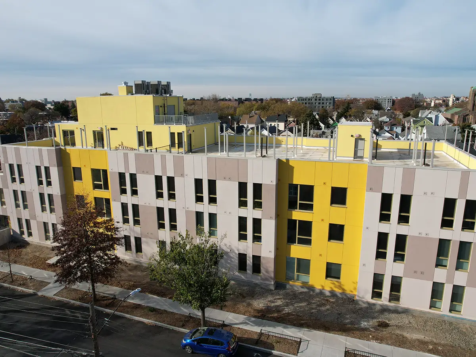
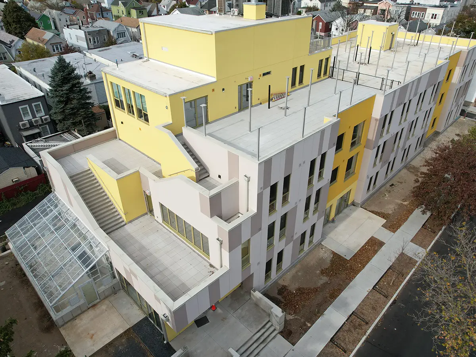
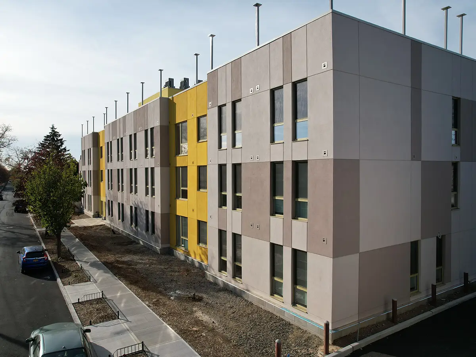
| CLASS | Senior Affordable Housing |
| SCOPE | 4 Story / 58 Unit / 41,500 SF |
| TYPE | Modular |
| DESIGN | Paul A. Castrucci Architects |
| PARTNER | RiseBoro |
| PROGRAM | SARAH |
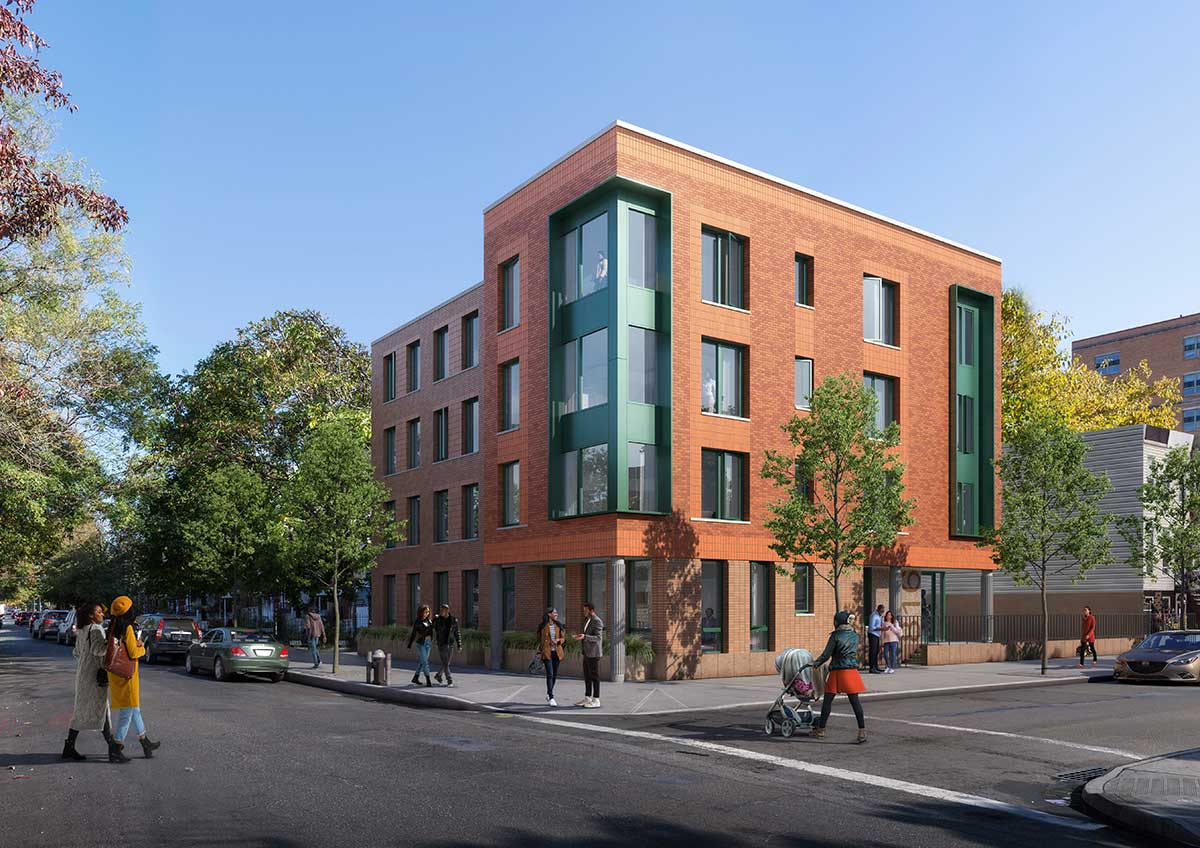
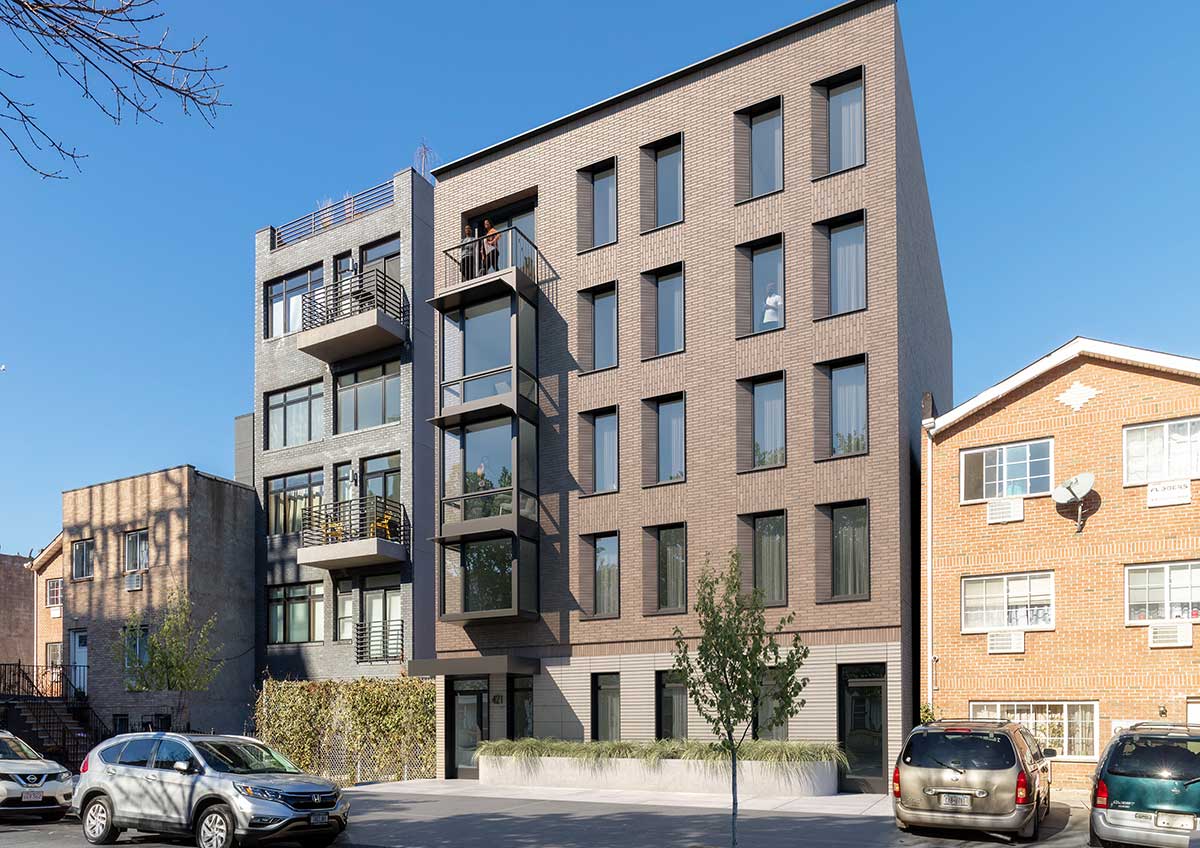
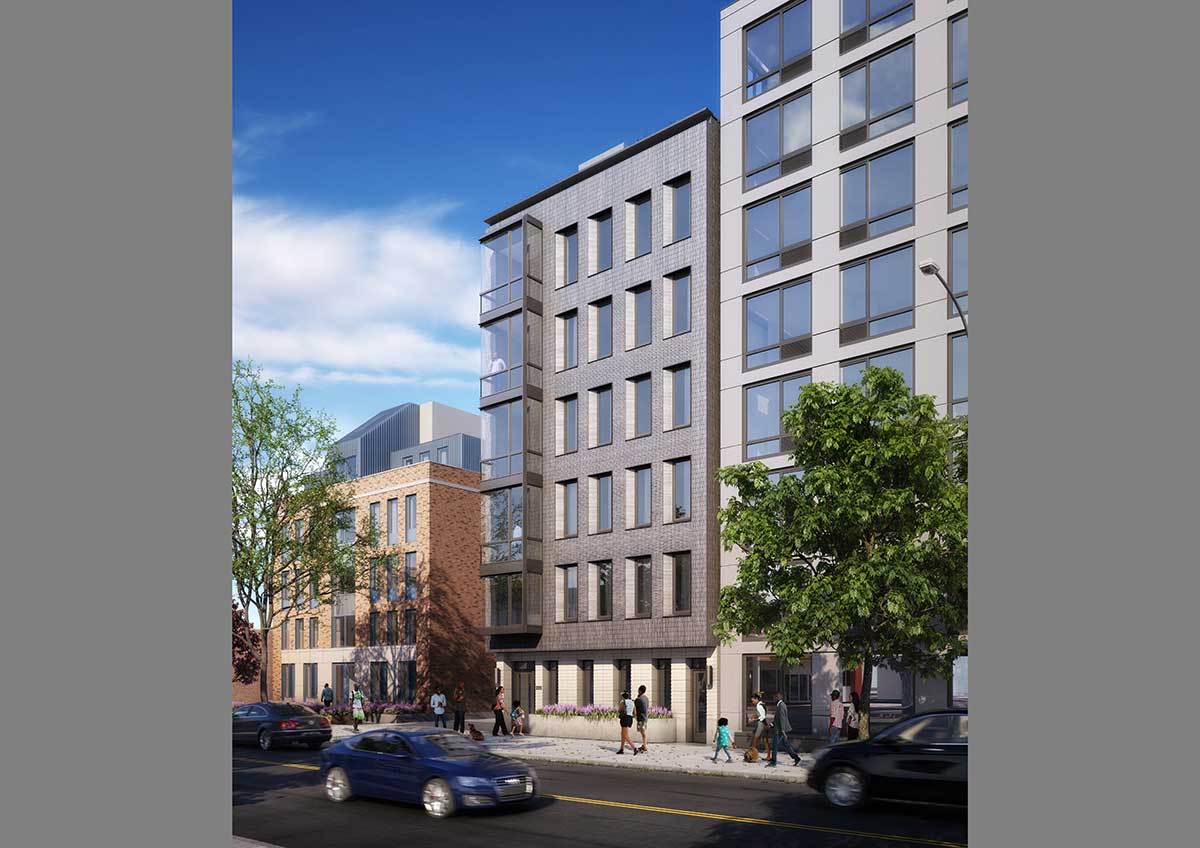
| CLASS | Mixed Income Cooperatives |
| SCOPE | 3 Buildings / 32 units / 36,044 SF |
| TYPE | Metal C-joist Frame & Structural Concrete |
| DESIGN | Fulcrum Architecture & DCAP |
| PARTNER | Fulcrum & Jobe Development |
| PROGRAM | NIHOP Mixed Income |
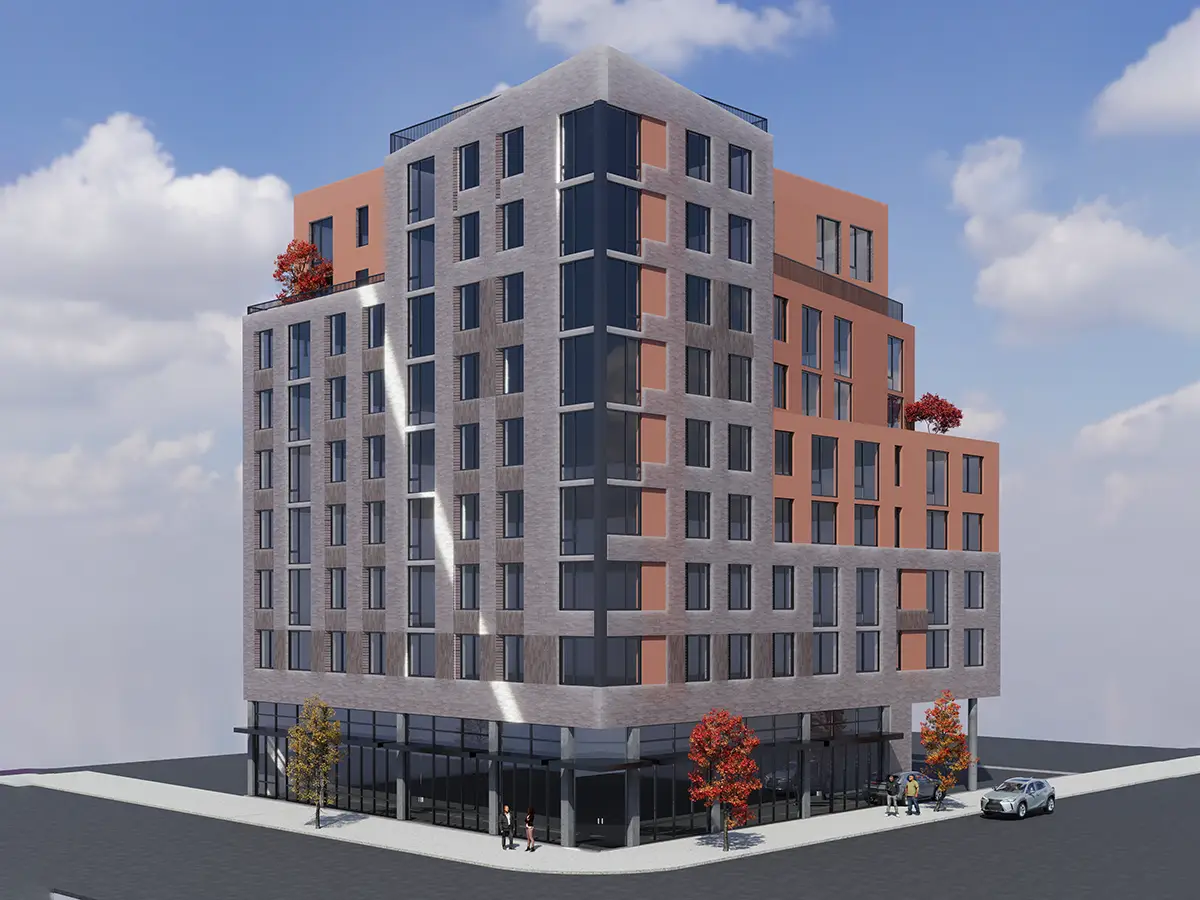
| CLASS | Mixed-Use Affordable |
| SCOPE | 9 Story / 64 units / 70,433 SF |
| TYPE | Poured-in-place concrete |
| DESIGN | RKTB & Fulcrum |
| PARTNER | TBD |
| PROGRAM | LIHTC |
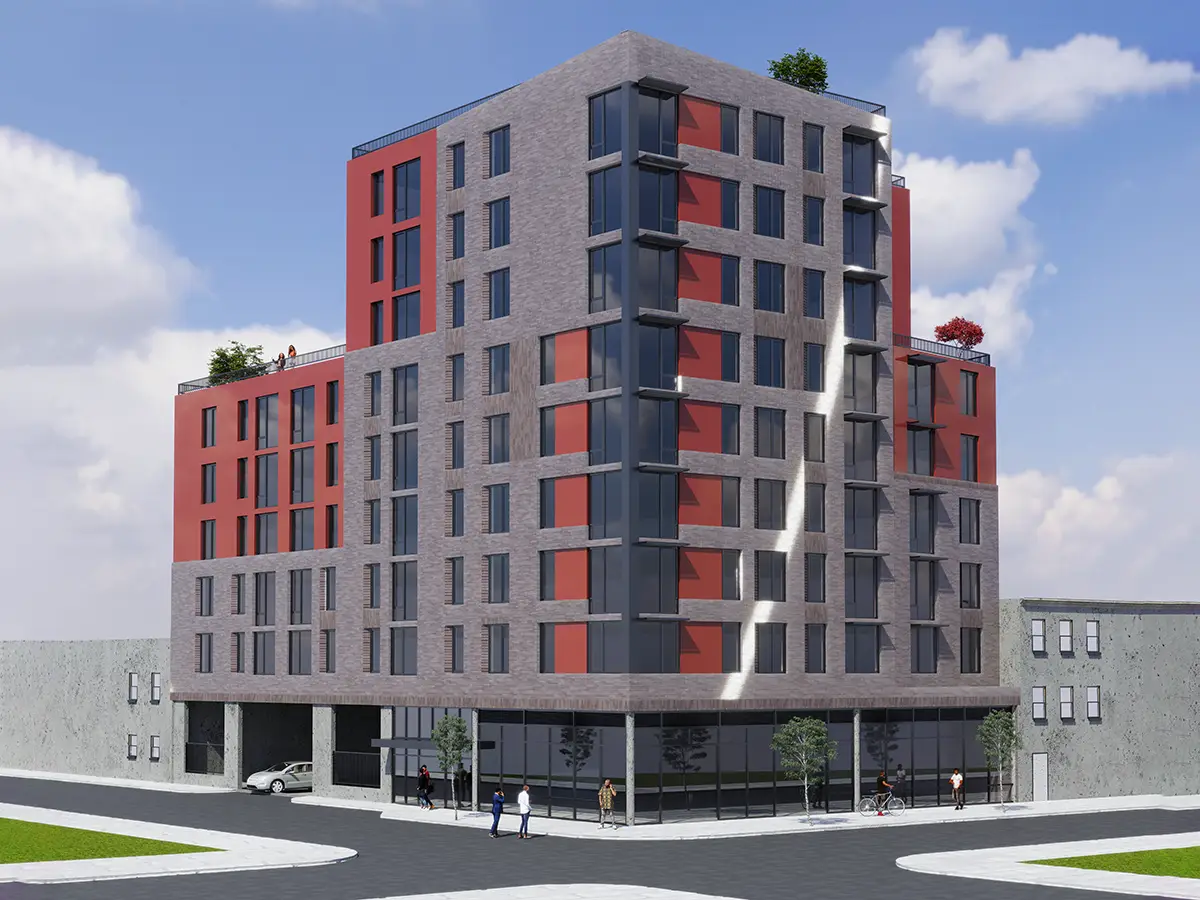
| CLASS | Affordable |
| SCOPE | 8 Story / 74 units / 61,071 SF |
| TYPE | Poured-in-place concrete |
| DESIGN | RKTB & Fulcrum |
| PARTNER | TBD |
| PROGRAM | LIHTC |
